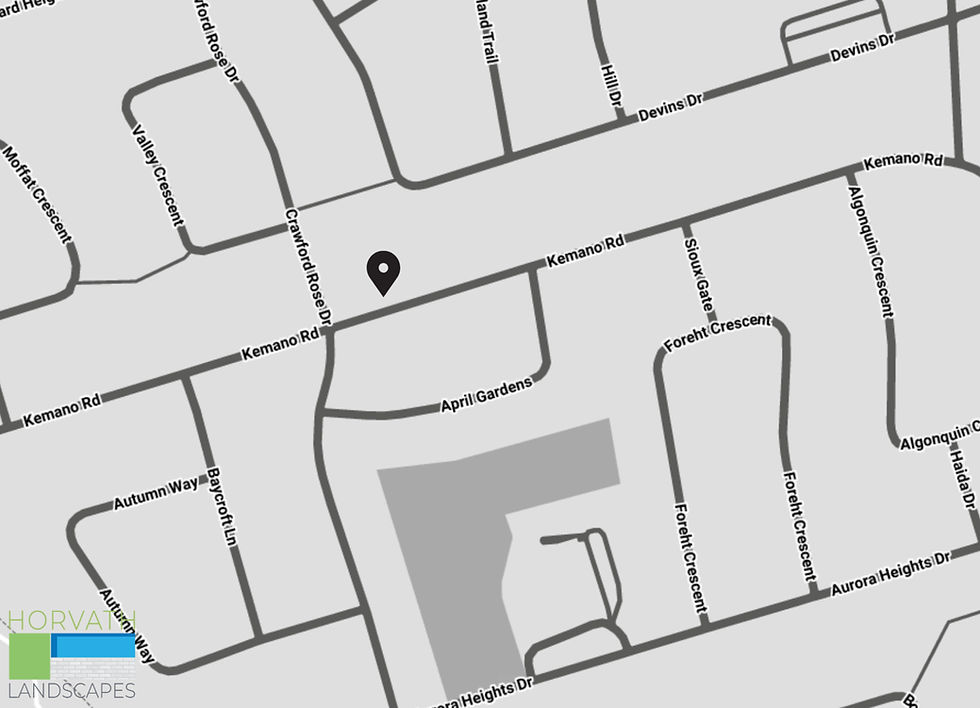Newmarket Front Yard Design – Transforming a Corner Lot with Character
- Junning Wang
- May 22, 2025
- 4 min read
Updated: Jul 18, 2025
interlock driveway contractor in Newmarket ,front yard landscaping in Newmarket ,front yard interlock and garden design ,modern front yard landscaping design ,driveway and front yard landscaping
On a quiet corner lot in Newmarket, the front yard is small and heavily shaded by a mature maple tree. A row of yews provides privacy but further tightens the space. The homeowner wanted to keep the yard’s original layout while making it more attractive and practical. Instead of a full redesign, we focused on refining the details—working with the existing conditions to bring new life to an often-overlooked entry space.

Site Inventory and Analysis
We used 3D mapping software to conduct a site inventory and analysis of the property.

We found the original front yard design felt dated, with aged hardscape showing years of wear and a planting palette dominated by boxwood hedges and long-dead shrubs. The layout followed a rigid rectangular plan that clashed with the triangular shape of the property, making the space feel even tighter. Despite these challenges, the yard served a few key functions—a narrow side path leading to the backyard, a small sitting area centered around a stone circle table, and a total elevation change of about three feet. Our task was to preserve the intended uses while rethinking the layout to better match the site’s geometry and restore its liveliness. Although the homeowner had no plans for a backyard redesign, maintaining visual consistency between the front and back yards was essential. The backyard was in much better condition, with a greater variety of plant species already established. This worked in our favor, allowing us to focus more on thoughtful plant selection. The existing hornbeam and yews cast significant shade, making the already narrow space feel even darker. With the right plants, however, we were able to bring energy and vibrancy back into the space.
Working with the Site
From a top-down view, the usable area of the front yard covered less than 40% of the total property space. It was enclosed by boxwoods, which seemed to offer privacy but also contributed to the crowded appearance.

Our first design move was to create a sense of extension. By elongating the front walkway and planters, we opened up the space visually and introduced clearer circulation, which helped improve both movement and natural light.
The next design move was to borrow from surrounding space to reduce the sense of confinement. By visually connecting the front yard with adjacent open areas—such as the side yard and driveway—we broke the sense of rigid boundaries. Low plantings and staggered edges allowed views to extend outward, making the garden feel larger without changing the actual footprint. This subtle shift helped the space breathe and feel more integrated with the overall property.
Planted for Shade

In terms of planting, we primarily selected species suitable for full shade and part shade conditions. Incrediball hydrangea, Bloodgood Japanese maple, and Orange Flame grass were introduced to enrich the garden’s predominantly cool-toned palette. We also paired red-twig dogwood with Incrediball hydrangea—during summer, the dogwood’s foliage highlights the hydrangea’s blooms, while in winter, its striking red branches bring warmth and visual interest to the Canadian landscape. Along the narrow sidewalk leading from the front to the backyard, we replaced traditional lawn with purple-flowered vinca to add year-round vitality and color to the shaded path. Of course, we didn’t compromise on privacy. Instead of traditional boxwood or the commonly used juniper and yew, we chose to plant silver-leaf dogwood. It’s a more cost-effective option and better suited to the 1.5-foot raised planter. This choice maintained the needed screening while softening the garden.
Built with Intention
For the hardscape adjustments and material choices, we selected dark-toned porcelain pavers for their strength, easy maintenance, and wide range of aesthetic options. We've used porcelain in many past projects with great success, receiving positive feedback from clients and gaining extensive hands-on experience with this material.
This project also marked our first time using an edge brick as border to support the paver layout—a new method that added definition and stability to the edges.

During our initial site inspection, we found the driveway to be very uneven, and many of the existing pavers were heavily worn. Within a short timeframe, we removed and repaired the damaged area, then reinstalled the pavers with a black edge accent and did power washing to give it a clean, finished look.
For the steps, we modified the elevation layout by reducing the porch steps from four to three, while increasing the opposite side from two to three steps. This shift effectively raised the patio height and enhanced interaction between different zones of the front yard. We also widened the main steps from 6 feet to 8 feet, making access more comfortable and functional.
The use of armour stone was part of our initial design intention, and this was the first time we worked with pieces of such extended length. It was used to replace the retaining wall originally planned between the garage and the steps, offering both structural support and a natural, grounded aesthetic.

Through thoughtful site analysis, strategic hardscape adjustments, and a carefully curated palette of shade-tolerant plants, this once-cramped and shaded corner front yard now feels open, inviting, and full of life. We refined the flow, balanced light and structure, and addressed both budget and construction efficiency with precision.
If you're facing similar challenges—limited space, irregular layouts, or aging hardscape—we’d love to help. Whether it's reimagining a small front yard or transforming an entire outdoor living area, we’re here to turn your vision into a tailored, lasting landscape design.
Junning Wang
22.MAY.2025
Horvath Landscapes Inc.




Fabulous work! Can't wait to see more blogs! 😀