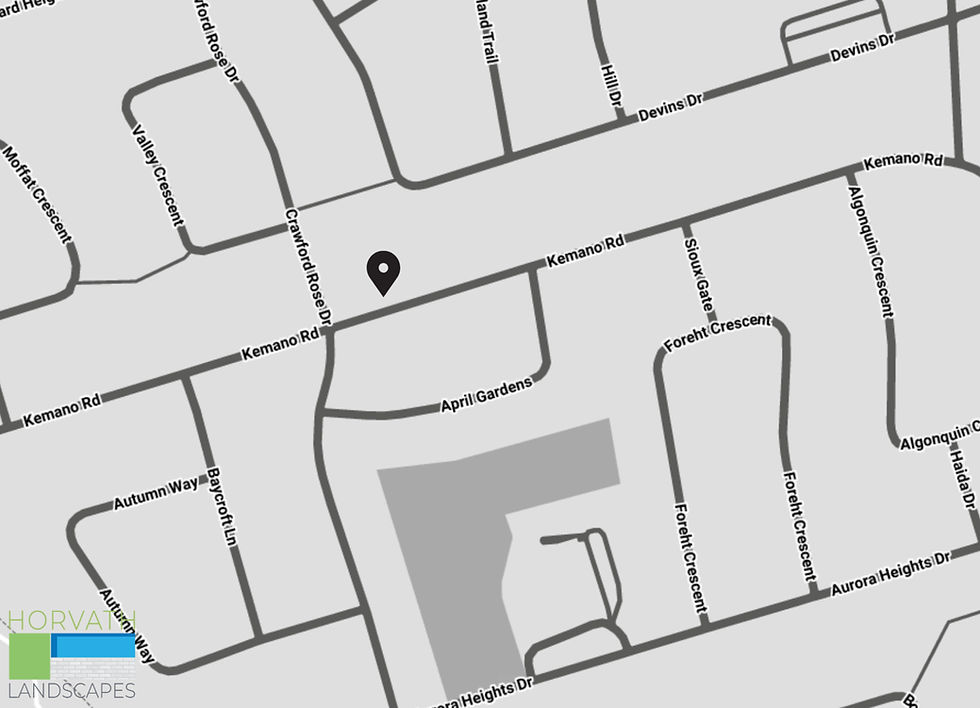Newmarket: Modern Backyard Redesign for a Sloped Lot
- Junning Wang
- Jun 20, 2025
- 3 min read
Updated: Oct 28, 2025
Looking for a backyard design idea that’s modern, low-maintenance, and great for uneven ground?
Here’s how we approached a tricky site in Newmarket with clear goals and a thoughtful layout.
This backyard transformation project is located in the southern part of Newmarket, just a short walk from a nearby college and directly backing onto a community park. While the front yard had been recently refreshed, the homeowner approached us looking to bring new life to their underused backyard.

Site Inventory and Analysis
This backyard transformation project is located in the southern part of Newmarket, just a short walk from a nearby school and directly backing onto a community park. While the front yard had been recently refreshed, the homeowner approached us looking to bring new life to their underused backyard.
Our first visit revealed a two-level deck as the main feature of the yard, measuring 30'x10' with a 7'x20' extension. Beyond that, the yard felt largely empty—just two conifers and some weeds. It was clear the space lacked purpose, character, and most importantly, privacy.
Key Challenges & Design Goals
Privacy: With only a low chain-link fence separating the yard from the park—and a 3-foot elevation drop making the space visible from the outside—privacy was a major concern.
Aging structure : The lower deck was in poor shape, sitting too close to the ground and suffering from rot in its beams and posts.
Tight access : One side of the house had no usable access, while the other narrowed significantly between the fence and the building.
Uneven terrain : While the area near the deck was mostly level, the land sloped down sharply toward the far end of the yard, with the lowest point in the front-left corner when viewed from the deck.
To tackle these challenges, we focused on three main goals:
Create a sense of privacy by planting white cedar hedges along all three exposed sides.
Work with the natural grade by slightly raising the central lawn, creating a subtle terrace effect that allowed the rear to drop away more naturally.
Bring structure to the layout using symmetry to guide movement from the house into the yard and toward a central focal point.
Concept Design

picture from "D Magazine"
We divided the space into three zones: a deck space adjacent to the house, a broad central lawn with gentle grade, and a more steeply sloped rear garden bordering the park.
Given the symmetry of the site—similar elevations on both sides and a centered back door—we leaned into a formal layout. Our design took cues from classical French gardens: strong axial alignment, a balanced layout, and a sense of order.
The raised vantage point from the two-level deck offered a terrace-like perspective, reinforcing the idea of a central focal feature. The planting design followed this logic with clipped forms and symmetry, echoing formal garden traditions.
In the planting scheme, evergreens and ornamental grasses provide contrast in texture and height. From the deck to the focal zone, mirrored planting beds line either side of an artificial turf lawn, creating a structured yet low-maintenance centerpiece.
Toward the back, a mature Amur maple anchors a shaded garden corner, while the opposite side remains open as a simple service path.
Planting Strategy


We aimed for three things: visual layering, purposeful contrast, and overall cohesion.
Layering came through a mix of low-growing groundcovers, midsize shrubs, and tall grasses or narrow evergreens.
Contrast was intentional. Along both sides, we kept things simple: Ivory Dogwood hedges and matched hydrangeas. This made the richly planted central flower bed stand out even more.
Cohesion came from the white cedar hedging that wrapped around the entire yard, tying everything together with a consistent green edge.
The planting plan strikes a balance—visually interesting, easy to care for, and suited to local conditions.
Material Choice
We chose porcelain pavers for their clean lines and durability. They're modern, low-maintenance, and a go-to in many of our residential projects.
What’s Next
This concept lays the groundwork for a calm, organized, and refreshed backyard space. Construction is set to begin in July, and we’re excited to see it come to life. We’ll be sharing updates—including build photos and the finished space—on the blog soon.
Horvath Landscapes Inc.




Comments